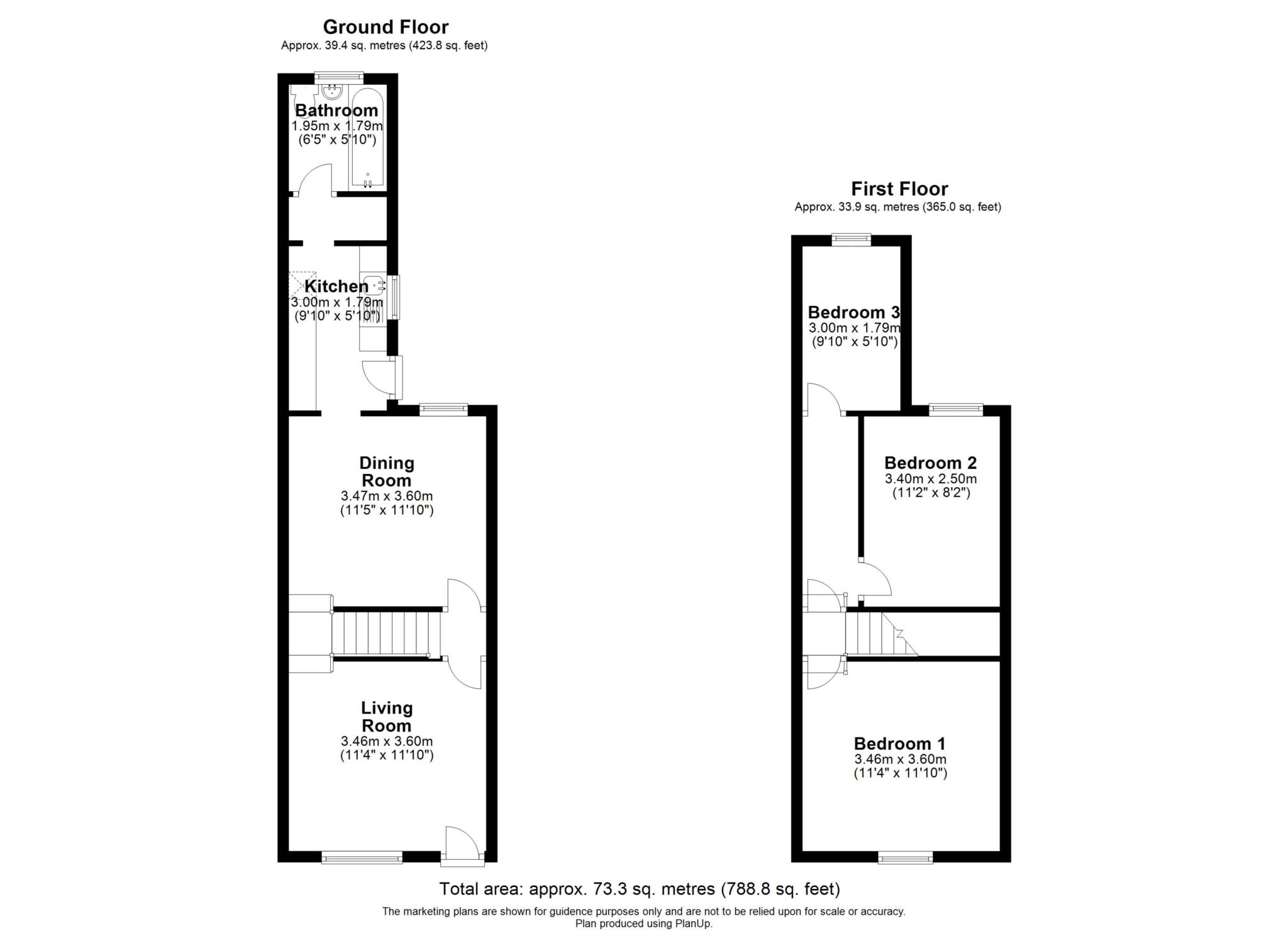- NO CHAIN
- ATTENTION INVESTORS/FIRST TIME BUYERS
- THREE BEDROOMS
- TWO RECEPTION ROOMS
- SPACIOUS ACCOMMODATION
- MID TERRACED PROPERTY
- REAR COURTYARD
- POPULAR CITY CENTRE LOCATION
Pridea Sales and Lettings are proud to present to market this three-bedroom terraced property located in a highly sought after area of Lincoln.
This is a great opportunity for first-time buyers or investors with no onward chain. Call us now to arrange your viewing.
The ground floor comprises of a living room, dining room, kitchen, and a bathroom.
Upstairs, you will find two double bedrooms and a single bedroom.
Externally to the rear is a small courtyard garden, which also provides access to the street via a passageway.
The property is conveniently located within a short distance of the city centre, providing easy access to a wide range of amenities including shops, schools, and public transport links.
Early and internal viewing is highly recommended to truly appreciate the accommodation on offer. Call us now to arrange your viewing.
Living Room - 11'9" (3.58m) x 11'4" (3.45m)
Upvc door to front aspect, window to front aspect, radiator, tiled floor
Dining Room - 11'9" (3.58m) x 11'4" (3.45m)
Upvc window to rear aspect, fireplace with surround, under stairs cupboard, radiator, tiled floor
Kitchen - 5'10" (1.78m) x 9'10" (3m)
Upvc window to side aspect. Fitted with range of base and wall cabinets. Part tiled walls, tiled floor
Bathroom - 5'10" (1.78m) x 6'4" (1.93m)
Upvc window to rear aspect. Fitted with three piece suite consisting of low level WC, pedestal hand basin and panelled bath. Part tiled walls, tiled floor
Bedroom 1 - 11'10" (3.61m) x 11'5" (3.48m)
Upvc window to front aspect, built in storage cupboard, radiator, laminate wood floor
Bedroom 2 - 11'2" (3.4m) x 8'2" (2.49m)
Upvc window to rear aspect, radiator, laminate wood floor
Bedroom 3 - 5'9" (1.75m) x 9'10" (3m)
Upvc window to rear aspect, radiator, laminate wood floor
Council Tax
Lincoln City Council, Band A
Notice
Please note we have not tested any apparatus, fixtures, fittings, or services. Interested parties must undertake their own investigation into the working order of these items. All measurements are approximate and photographs provided for guidance only.
