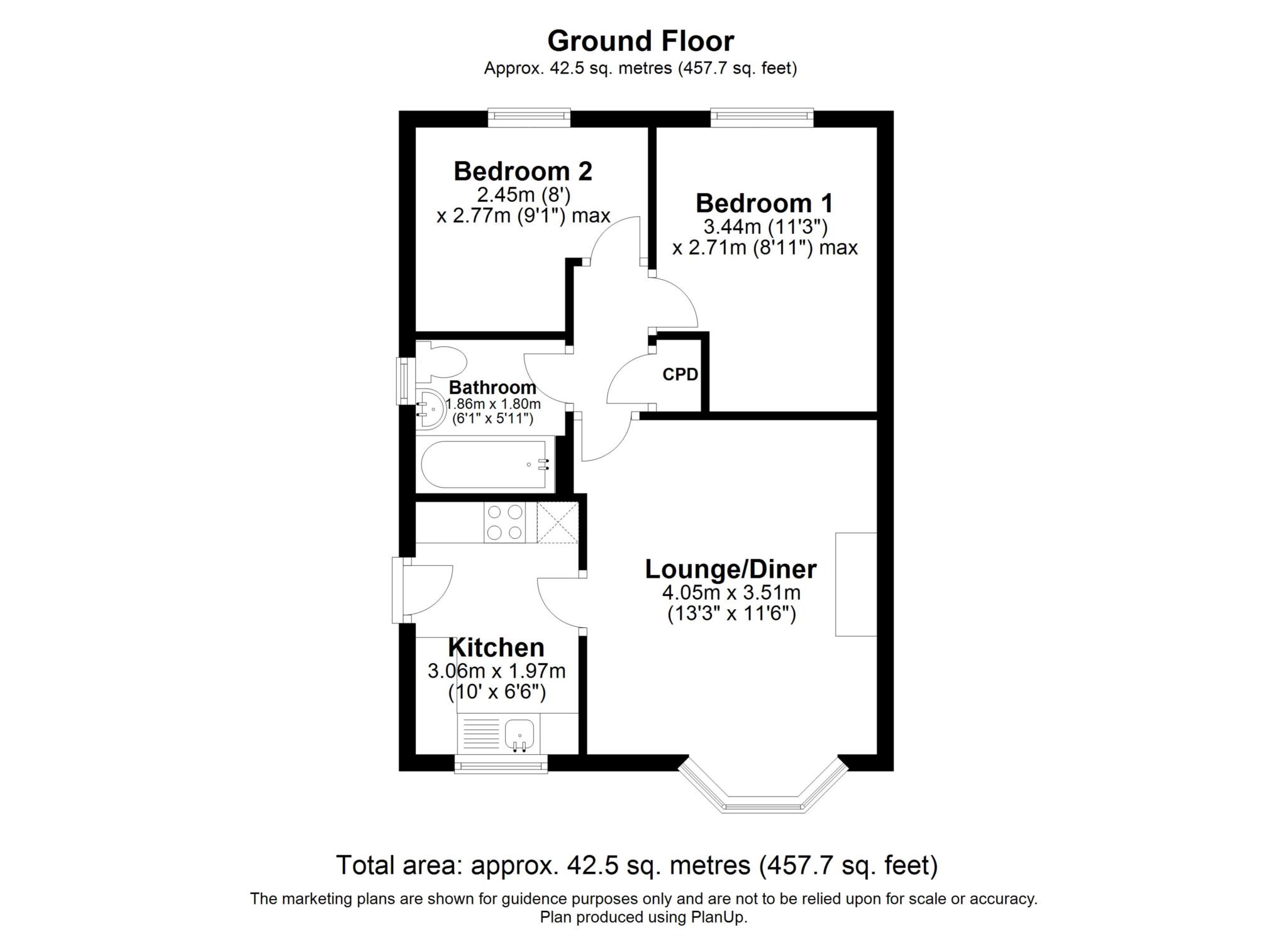- TWO DOUBLE BEDROOMS
- LIVING/DINER
- RECENTLY REFURBISHED
- FRONT AND REAR COURTYARD
- OFF STREET PARKING
- CITY CENTRE LOCATION
- NO CHAIN
- INVESTMENT OPPORTUNITY
- PERFECT FIRST TIME BUY
FANTASTIC OPPORTUNITY!! FANTASTIC PRICE!! **NO CHAIN** Pridea Sales and Lettings are proud to present to market this charming two bedroom, detached bungalow located in a highly sought after area of Lincoln. This is a great opportunity for first time buyers or investors with no onward chain. Call us now to arrange your viewing.
The property consists of a kitchen, a living/dining area, a family bathroom and two double bedrooms..
There is outdoor space available both at the front and rear of the property.
Additionally, a driveway located on the side of the property can accommodate multiple vehicles.
The property is conveniently located within a short distance of the city centre, providing easy access to a wide range of amenities including shops, schools and public transport links.
Early and internal viewing is highly recommended to truly appreciate the accommodation on offer.
Kitchen - 10'0" (3.05m) x 6'6" (1.98m)
Wood door to side aspect, Upvc window to front. Fitted with a range of base and wall units, ample space for appliances. Linoleum floor, part tiled walls
Lounge/Diner - 13'3" (4.04m) Into Bay x 11'6" (3.51m) Max
Upvc bay window to front, electric fireplace with surround, radiator, carpet
Bathroom - 6'1" (1.85m) x 5'11" (1.8m)
Upvc window to side. Fitted with three piece suite consisting of low level WC, pedestal hand basin and panelled bath with electric shower over. Linoleum floor, part tiled walls
Bedroom 1 - 11'3" (3.43m) Max x 8'11" (2.72m) Max
Upvc window to rear, radiator, carpet
Bedroom 2 - 8'0" (2.44m) Max x 9'1" (2.77m) Max
Upvc window to rear, radiator, carpet
Council Tax
Lincoln City Council, Band B
Notice
Please note we have not tested any apparatus, fixtures, fittings, or services. Interested parties must undertake their own investigation into the working order of these items. All measurements are approximate and photographs provided for guidance only.
