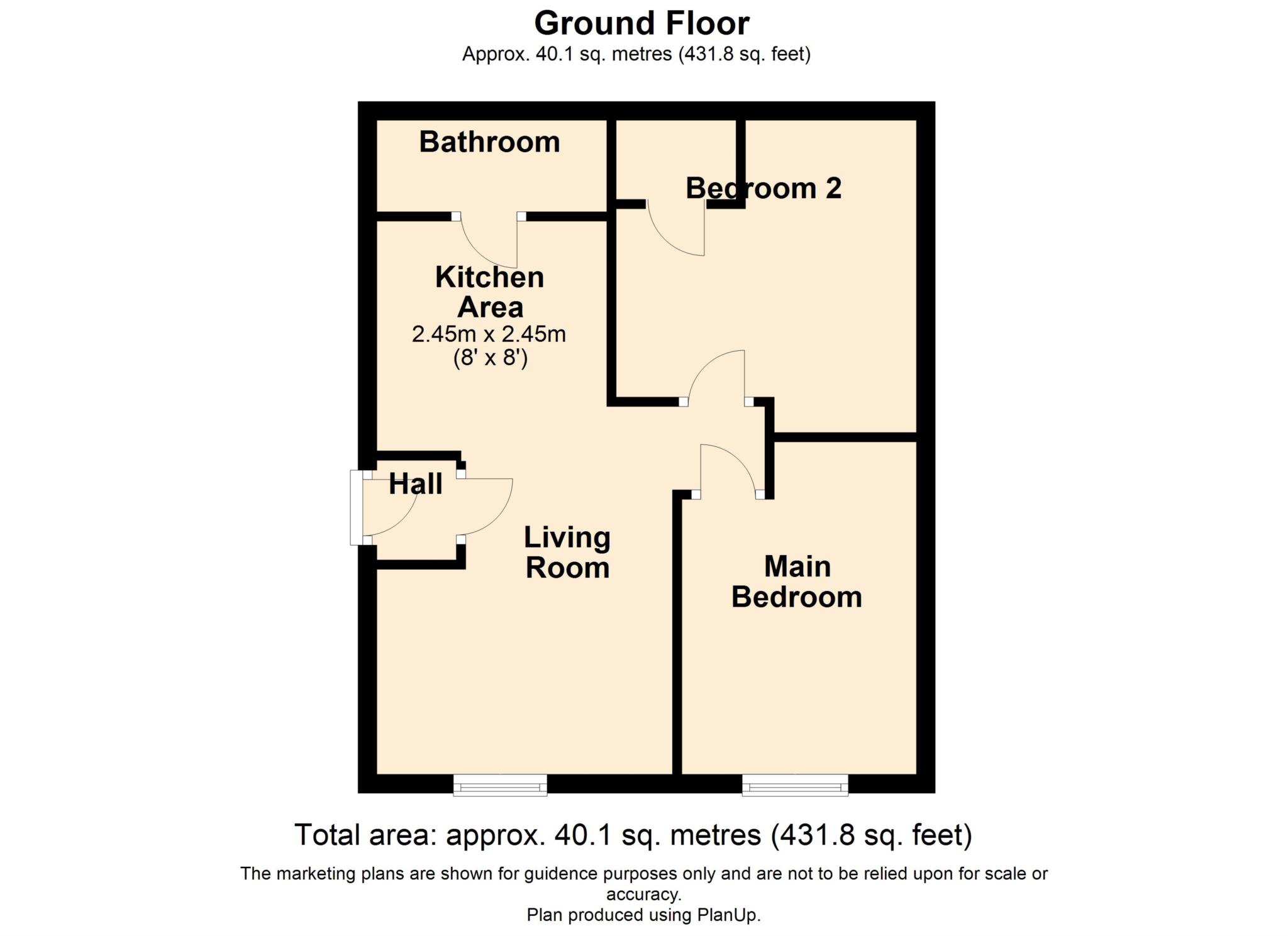- DOUBLE BEDROOM
- 2ND BEDROOM/STUDY
- OPEN KITCHEN AREA
- DOUBLE GLAZED UPVC WINDOWS
- EXCELLENT TRANSPORT LINKS TO US AND TRAIN STATION
- NO ONWARD CHAIN
We are proud to present this ground floor flat in a purpose built block, located in Lincoln City Centre within walking distance to a host of local amenities, including schooling, shops and much more. The property is currently being rented at £500 per calendar month to a long term tenant. This self-contained ground floor apartment would make an ideal investment opportunity. Accommodation comprises of: lounge, kitchen area, bathroom, and 2 well-sized bedrooms. The property further benefits from double glazing and a private access door with security code entry. Located in the Sincil Bank area, this property has lots of local amenities close by and is within walking distance of Lincoln City Centre and the University of Lincoln.
Early and internal viewing is highly recommended, to truly appreciate the accommodation this property has to offer. Offered to market with no chain, call to view today.
Entrance Hall
Main entrance with code access and post boxes, leading to flat door
Inner entrance
Entrance door leading to
Living room - 11'0" (3.35m) x 10'4" (3.15m)
Window to front elevation, laminate flooring, radiator. open plan
Kitchen Area - 8'0" (2.44m) x 8'0" (2.44m)
Fitted with matching base and wall units, space for fridge and plumbing for washing machine, integral electric oven and hob with extractor over. Laminate flooring door to
Bathroom - 3'3" (0.99m) x 8'0" (2.44m)
Shower cubicle with electric shower, wall mounted wash hand basin, close coupled WC, ceramic tiled flooring, towel radiator, extractor fan
Main Bedroom - 10'10" (3.3m) x 8'10" (2.69m)
Window to front elevation, radiator, fitted carpet.
Bedroom 2/ Study - 6'3" (1.91m) x 10'0" (3.05m)
Cupboard housing hot water tank and electric boiler. extractor fan, radiator, fitted carpet.
Council Tax
Lincoln City Council, Band A
Ground Rent
£30.00 Yearly
Service Charge
£989.95 Yearly
Lease Length
78 Years
Notice
Please note we have not tested any apparatus, fixtures, fittings, or services. Interested parties must undertake their own investigation into the working order of these items. All measurements are approximate and photographs provided for guidance only.
